More house – siding and deck
The back decks, they be a wreck. Beneath the top deck the previous owner didn’t bother to put any siding between the joists. He left the underlying particle board exposed and just painted it to match the house. Between weather and the hot tub on the deck above it took a lot of abuse. I opted to run flashing (leftover from what was removed on the deck above) down each and then cover with lap siding.
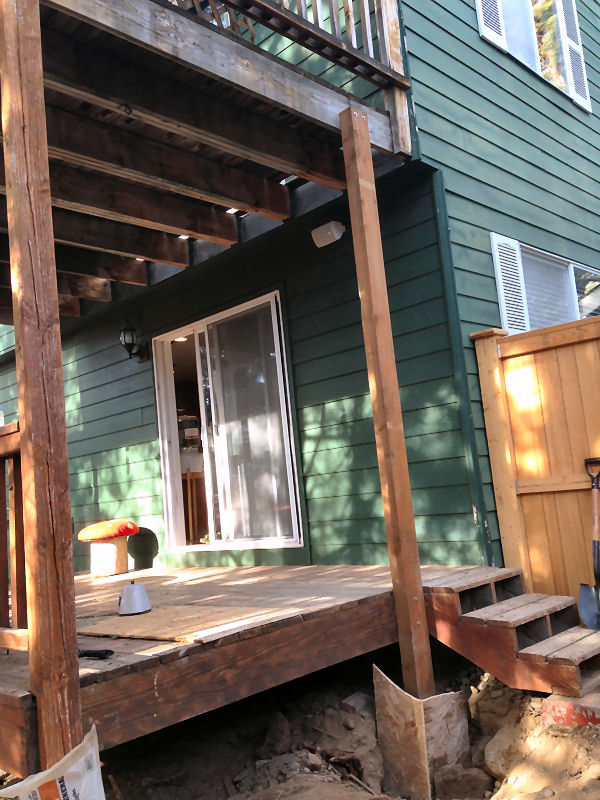 Flashing up. See the massive post next to the steps? That’s new too. Temporary box at the base, filled with cement. There was no railing on this side of the deck. We’re remedying that too.
Flashing up. See the massive post next to the steps? That’s new too. Temporary box at the base, filled with cement. There was no railing on this side of the deck. We’re remedying that too.
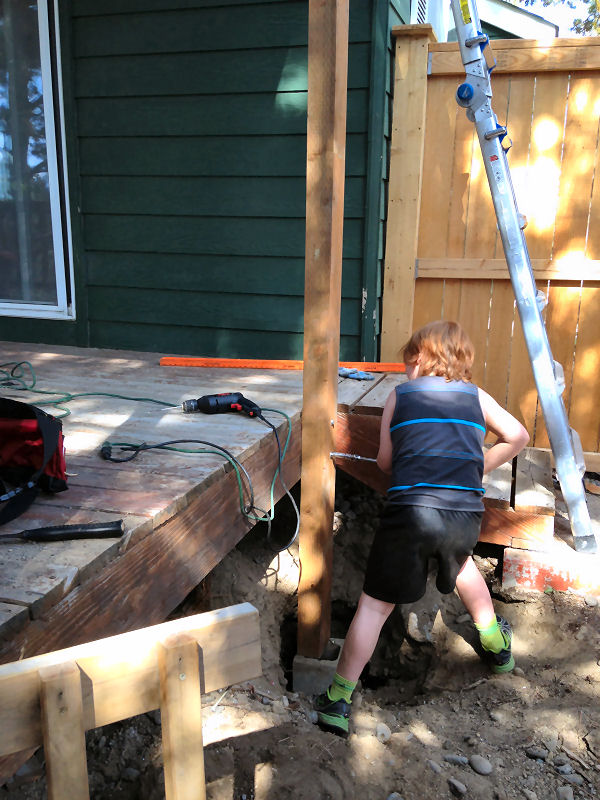 Running lag bolts in to secure post.
Running lag bolts in to secure post.
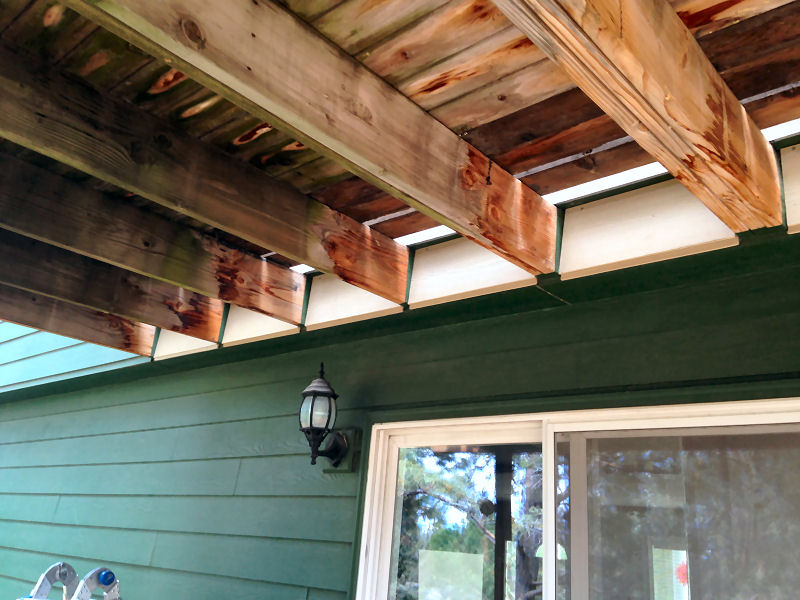 Siding up and ready for paint – if we can ever choose the colors.
Siding up and ready for paint – if we can ever choose the colors.
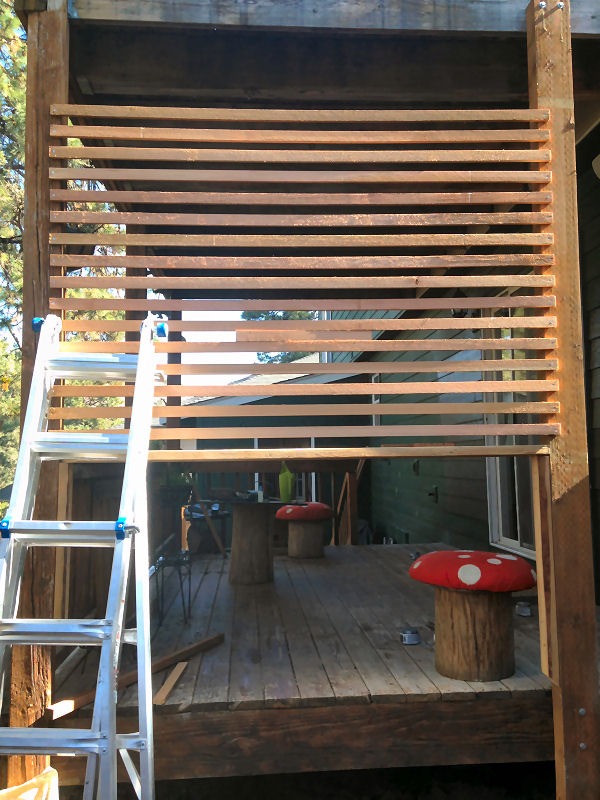 Installed a railing and putting up cedar slats for privacy. Once they’re run all the way up we’re going to affix privacy fabric to this side of them. Our hope is that it’ll let in some light while obscuring the view into (and out of) the neighbors dining room and kitchen windows, which are a unnervingly close.
Installed a railing and putting up cedar slats for privacy. Once they’re run all the way up we’re going to affix privacy fabric to this side of them. Our hope is that it’ll let in some light while obscuring the view into (and out of) the neighbors dining room and kitchen windows, which are a unnervingly close.
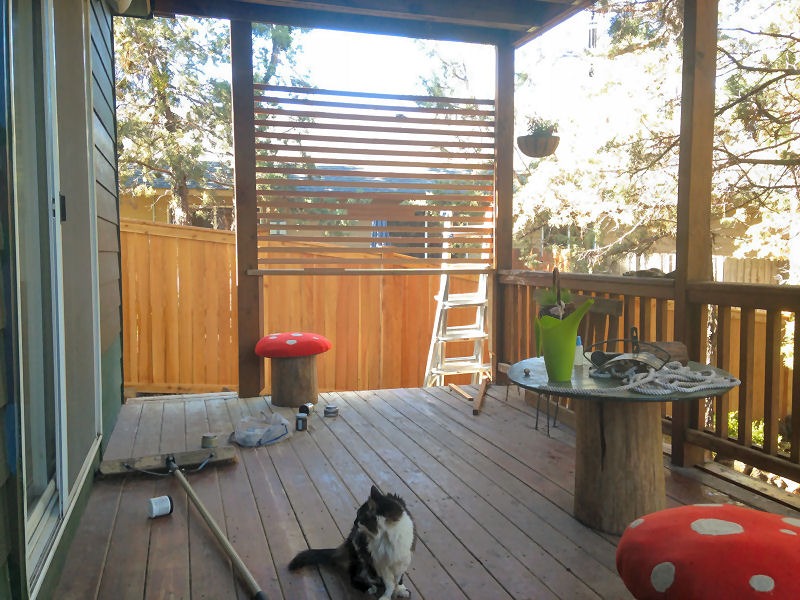 Other side. I’m still trying to decide whether to finish out the lower with the traditional wooden slats as on the other sides of the deck or to pull all that mess out and run cabling. I think money will be the deciding factor.
Other side. I’m still trying to decide whether to finish out the lower with the traditional wooden slats as on the other sides of the deck or to pull all that mess out and run cabling. I think money will be the deciding factor.
Tools I’m wishing I had: Chop saw, router+table, band saw. In time…

